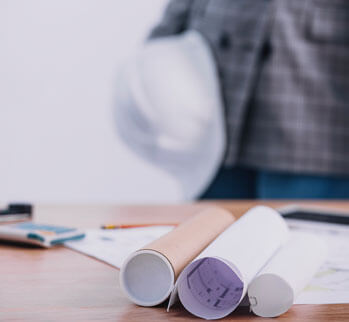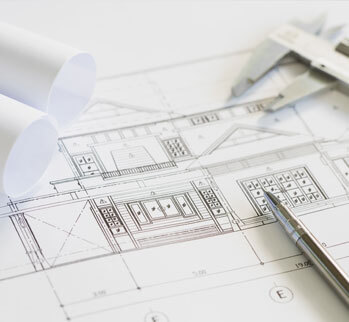Structure Engineering Philosophy
Structural Engineering in Karachi - Design Consultants in Karachi:
Structural design is the methodical investigation of the stability, strength and rigidity of structures. The basic objective in structural analysis and design is to produce a structure capable of resisting all applied loads without failure during its intended life. The primary purpose of a structure is to transmit or support loads. If the structure is improperly designed or fabricated, or if the actual applied loads exceed the design specifications, the device will probably fail to perform its intended function, with possible serious consequences. A well engineered structure greatly minimizes the possibility of costly failures.
DESIGN :
Our Structural Engineer gets involved in the project as early as possible, before concepts for architectural, mechanical, and electrical systems have been finalized. The S.E can provide valuable input into these decisions, addressing such factors as:
-
Type of construction—The selection of the structural system (frame, bearing walls, etc.) depends on the function and dimensions of the building, as limited by the building code and any zoning restrictions, as well as the local availability and relative cost of each material (reinforced concrete, precast concrete, reinforced masonry, structural steel, cold-formed steel, wood, etc.).
-
Column locations—A uniform grid facilitates repetitive member sizes, reducing the cost and increasing the speed of construction. Bay dimensions may also be optimized to minimize material quantities while efficiently accommodating specific space requirements, such as parking garages and partition layouts.
-
Bracing or shear wall locations—Horizontal forces due to wind, earthquakes, etc. must be transferred down from the superstructure to the foundations. The most efficient means of accomplishing this is usually to provide vertical bracing or shear walls oriented in each principle direction, which must be coordinated with functional and aesthetic requirements for partitions, doors, and windows.
-
Floor and roof penetrations—Special framing is often required to accommodate stairs, elevators, mechanical chases, exhaust fans, and other openings.
-
Floor-to-floor heights—Adequate space must be provided for not only the structure itself, but also raised floors, suspended ceilings, ductwork, piping, lights, and cable runs for power, communications, computer networks, etc. This may affect the type of floor system (reinforced concrete beams, joists, or flat plates; structural steel beams or open web steel joists; cold-formed steel or wood joists or trusses) that is selected.
-
Exterior cladding—The building envelope not only defines the appearance of the facility, but also serves as the barrier between the inside and outside worlds. It must be able to resist wind and other weather effects while permitting people, light, and air to pass through openings such as doors, windows, and louvers.
-
Equipment and utility arrangements—Large equipment (air handling units, condensers, chillers, boilers, transformers, switchgear, etc.) and suspended utilities (ductwork, piping, light fixtures, conduits, cable trays, etc.) require adequate support, especially in areas subject to seismic activity that can induce significant horizontal forces.
-
Modifications to existing buildings—Changing the type of roof or roofing material, adding new equipment, and removing load-bearing walls are common examples of renovation measures that require structural input.



